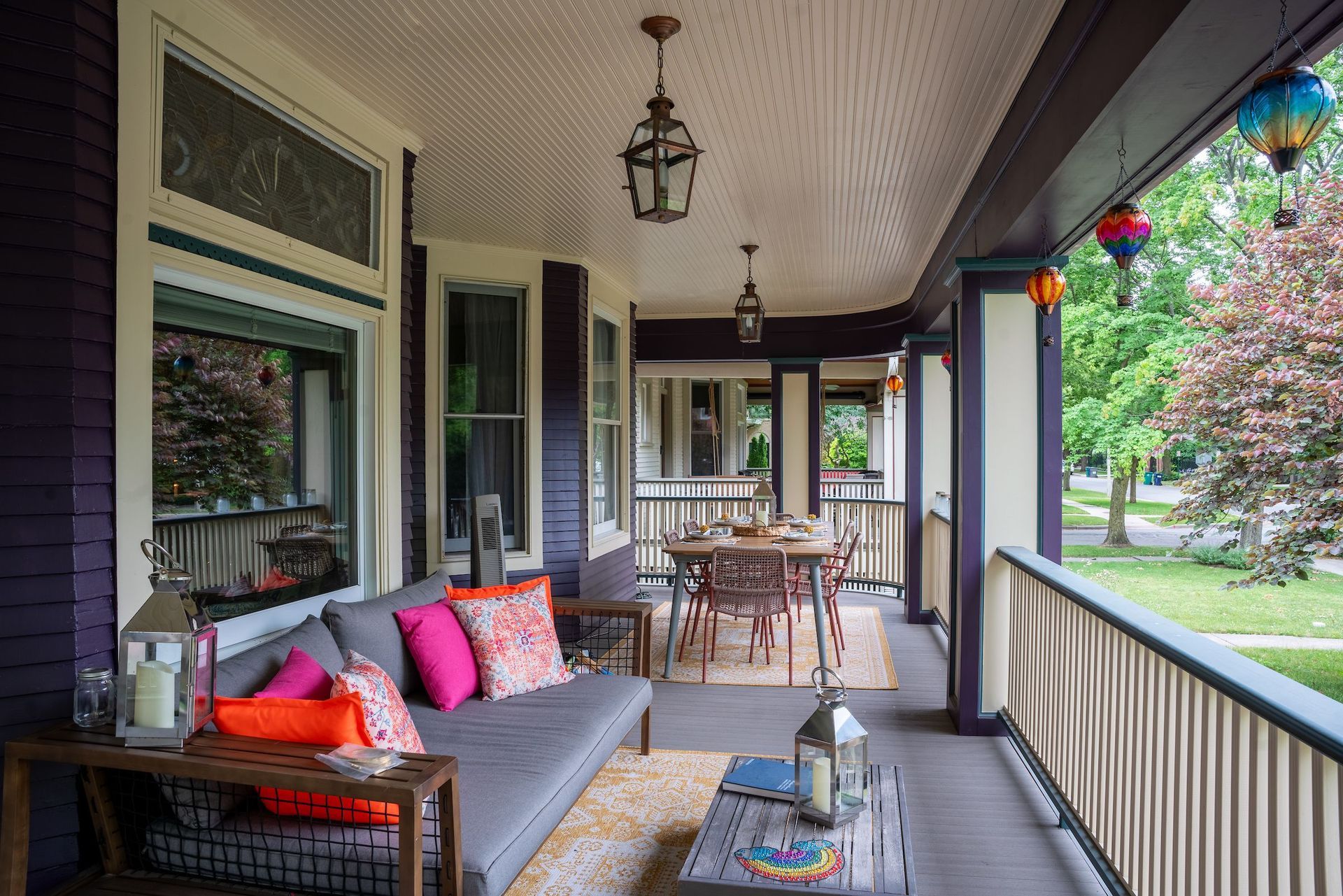About Compass Architecture
About Compass Architecture
Compass Architecture, LLC is based in OAK PARK, IL and serves the city as well as the surround suburbs.
We have extensive experience in residential construction of all scales, from multi-uni developments to additions to small renovations including porches and roof decks. Additionally, we work on small scale commercial projects such as office fit-out's, coffee shops and hair salons.
Compass is dedicated to the highest level of customer service coupled with design that is respectful of the client's wishes, the client's budget, the environment as well as the past. Please explore our website to learn more about the services we offer and to see a selection of completed projects. You may also contact us by calling (773) 612-9960 to schedule an initial meeting.
Meet The Team
Christopher Bremer
Owner & Principal Architect
Chris has been in the architecture and construction industries for over twenty years. He has worked extensively in residential design of nearly all scales and has general contracting experience with high-end single family homes, including employment at Sullivan Goulette & Wilson and Savane Properties. At Savane Properties, Chris was the lead architect and field superintendent for numerous homes in the Lincoln Park, Lakeview, Roscoe Village and Lincoln Square neighborhoods of Chicago. Chris made a priority of ensuring the final design reflected the client’s desires while respecting their budget. At Sullivan Goulette & Wilson, he worked with both custom single-family home clients as well as developers of multi-unit buildings.
Chris has also been involved in various commercial projects ranging from small office fit-outs to the PAWS flagship adoption center in Chicago to a new science facility for Western Michigan University. Many of these were while he was at the prestigious Chicago firm of Holabird & Root.
Chris received a Masters of Architecture from Tulane University in New Orleans, LA and is licensed to practice architecture in Illinois and Michigan. He is also a LEED accredited professional and a member of the American Institute of Architects, the Association of Licensed Architects and the National Council of Architectural Registration Boards.
On a personal note, Chris is father to two young children and husband to a wonderful wife. He enjoys soccer, both playing and viewing, has a special place in his heart for time away with his family.
Tracey Brewer
Project Architect
Tracey’s architectural tenure has been honed by over 20 years of residential experience. She’s worked previously with architects Kathryn Quinn, Wade Weissmann, and Michael Hershenson. At each firm, Tracey led by making significant contributions to exceptional residential projects, several achieving awards and publication.
Tracey believes the aesthetics of the built environment are invaluable to our well-being. Having acknowledged a calling to the creation of beauty, she is fulfilled collaborating with both clients and colleagues on the formation of memorable places. Tracey considers it a particularly unique honor to work on the deeply personal places that people call home. She listens intently and communicates clearly, helping clients bring their expressed dreams to constructed fruition.
Tracey earned a Masters of Architecture from the University of Illinois at Urbana Champaign. While there, she was awarded the Edward C. Earl Prize for her design thesis, “Half Open, Half Closed.” She subsequently obtained her architectural license in Illinois.
Tracey also serves on the School Board of Daystar Academy in Chicago. Tracey is thankful for the whole-hearted partnership of her husband, James, as they raise their two children in the city of Chicago.
Sandra Carr
Project Architect
Sandi has nearly 15 years of experience in a variety of design fields, including High-end Residential, Multi-family Residential, Mixed-Use, Master Planning, Urban Design, Interior Design, Zoning Entitlements, and Higher Education. Ms. Carr has worked at Ferguson & Shamamian Architects in NYC, The Collaborative Inc in Toledo, OH, and SGW in Chicago, IL.
Sandi graduated from the University of Notre Dame in 2005, receiving a Bachelor of Architecture degree. She is a registered architect in Illinois and Ohio, as well as NCARB Certified.
Sandi lives in Oak Park, IL with her husband, three children, and too many dogs. She spends her free time volunteering with the PTO at her children's elementary school and is a member of the Oak Park Historic Preservation Commission.
Tina Kress
Project Architect
Tina has over 20 years of experience working in residential and institutional architecture as well as in urban and community design. She has worked at Weese Langley Weese, Latent Design, and Scrafano Architects, among others, and has led project teams on a wide variety of residential projects from private residences throughout Chicago, Southern California, Michigan, and Virginia to large scale affordable housing projects in Illinois and Ohio. Tina is strongly committed to thoughtful collaboration and building relationships with her clients so they have confidence that she will honor both their design aspirations and their financial requirements.
Tina received her Bachelor of Science in Architecture from the University of Michigan and her Master of Architecture from the University of Virginia. She has a deep interest in advancing equity and justice in architecture and was a 2020 fellow with Pathways to Equity, a design leadership experience for social equity through the Open Architecture Collaborative.
She lives in Chicago with her husband, children, and cats. She volunteers extensively at her children's school, particularly as chairperson of the biannual book fair, which satisfies both her tendency toward nostalgia and her desire to always be surrounded by books.
Schedule Your Initial Consultation
With personal service, attention to detail, and creativity, our team of architects will find the right mix of design that is unique to you. Call us to learn more about our services or to schedule your initial design consultation.

Quick Links
Location
Business Hours
- Mon - Fri
- -
- Sat - Sun
- Closed
All Rights Reserved | Compass Architecture, LLC
